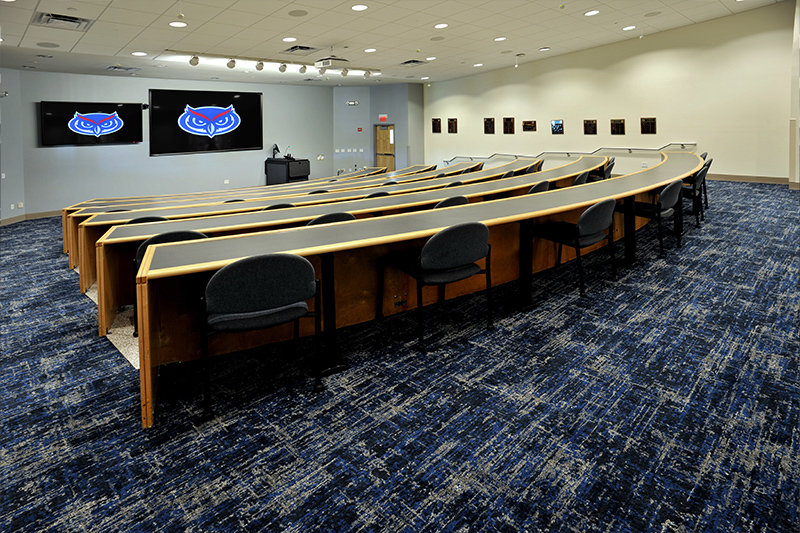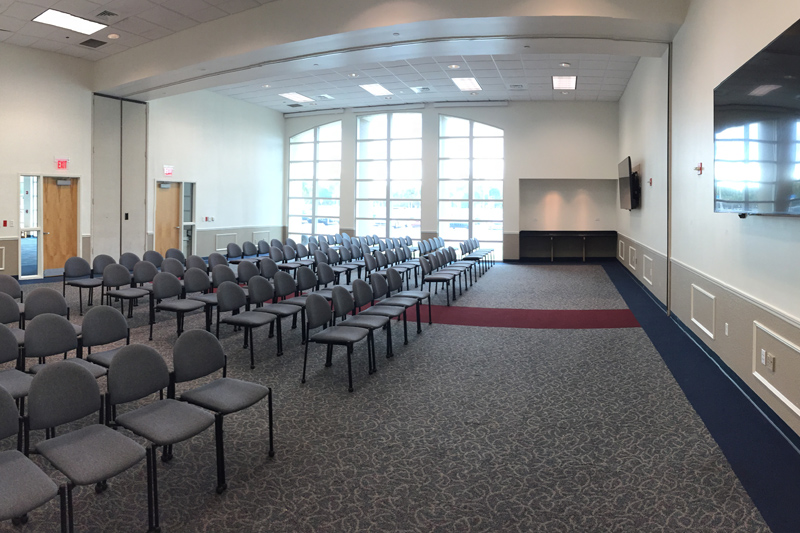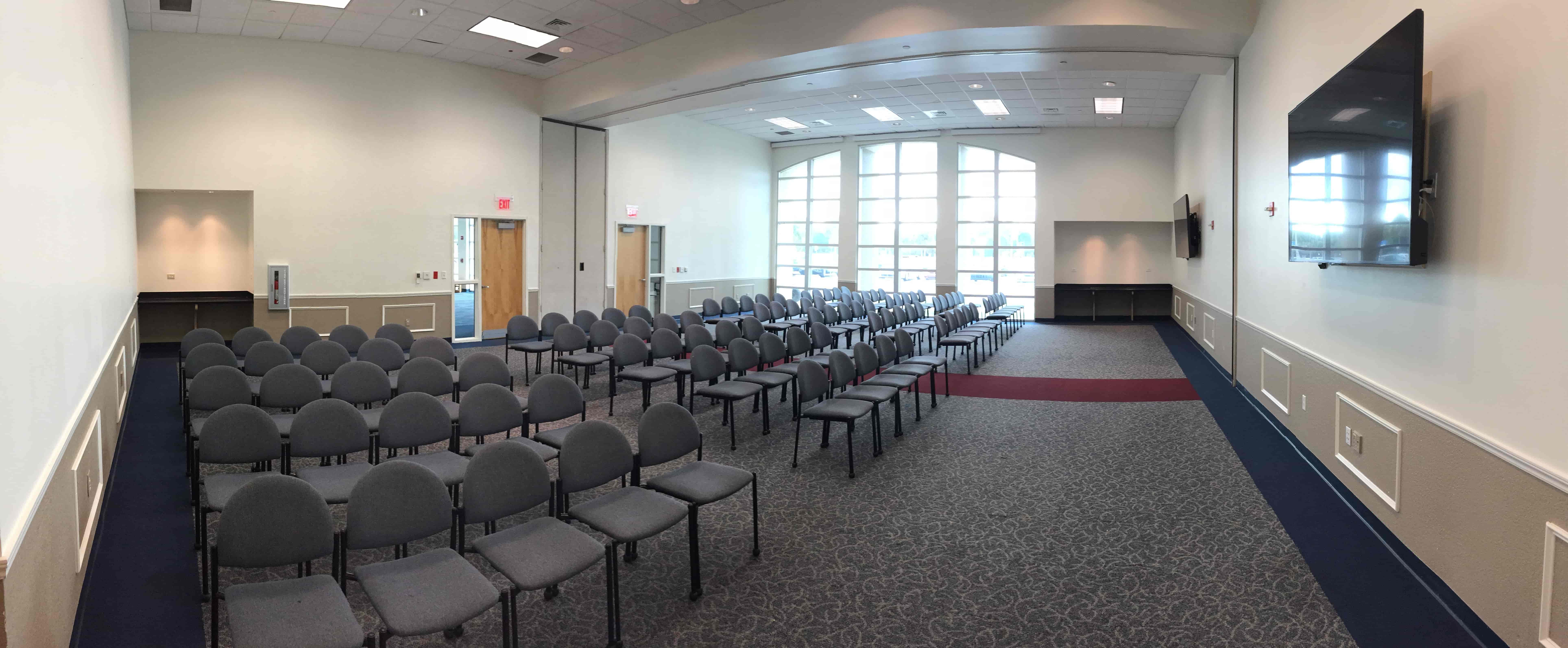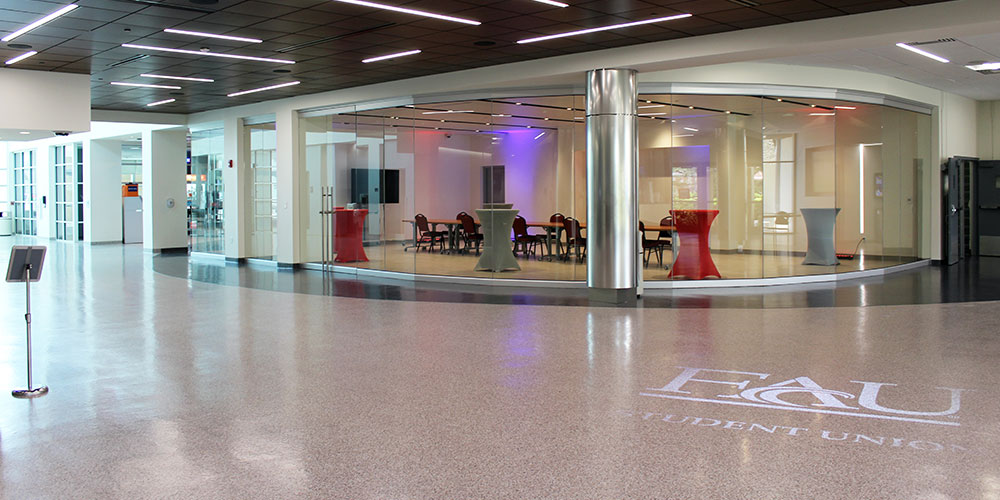
Room Spaces
Main Building
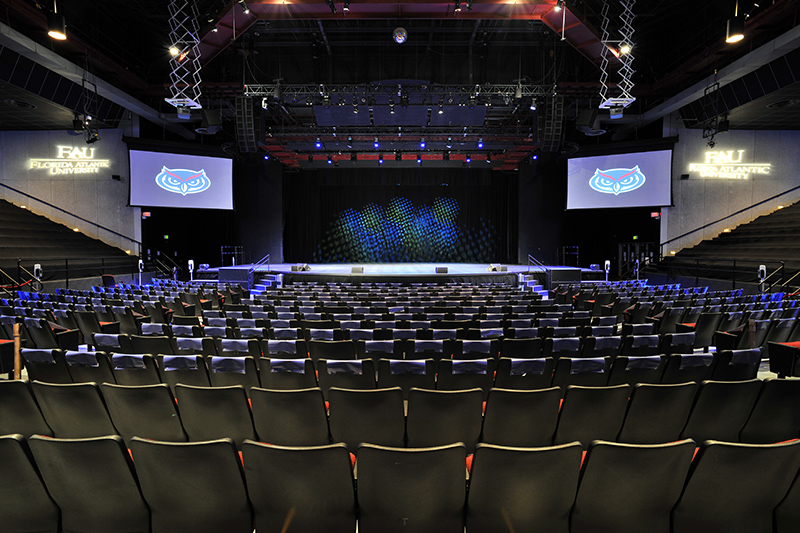
Carole and Barry Kaye Auditorium
The Carole and Barry Kaye Performing Arts Auditorium is a 2373 seat venue located on the FAU Boca Raton Campus. Built in 1980 and opened in 1982, the Auditorium has maintained a reputation as one of the most acoustically sound venues in south Florida. We are the south Palm Beach County home to a number of regionally acclaimed orchestras as well as a variety of other performances ranging from Broadway stars to nationally acclaimed comedians to internationally acclaimed concerts.
Room Layouts:
Seating (2373 people)
Auditorium Website
Auditorium Lobby/ VIP Room
The Auditorium Lobby and VIP Room are great venues to host your next intimate gathering. The VIP room is right off the Auditorum lobby with both locations hosting elegant furniture and exquisite artwork and decoration.
Room Layouts:
Banquet (24 people) | Lecture (30 people) | Classroom (18 people)
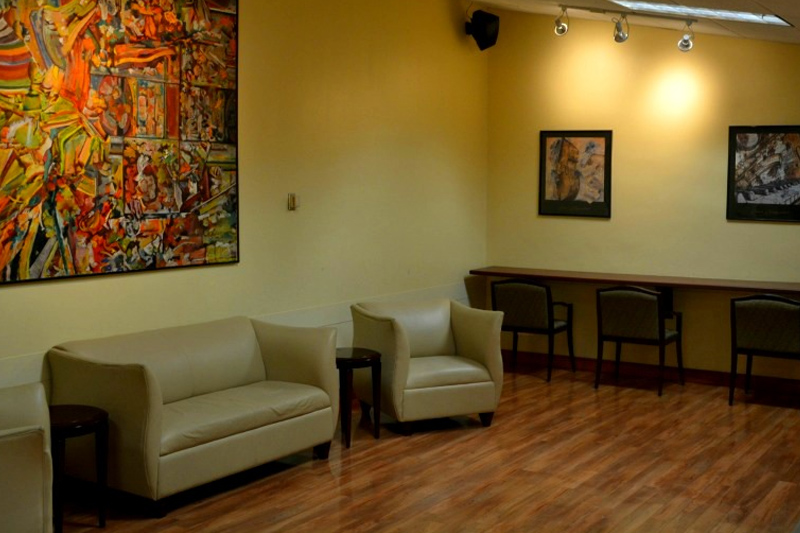

Grand Palm
Located on the first floor of the Student Union, the Grand Palm room offers 6000 square feet of space conveniently tucked away from the main foot traffic of the building, and is avilable for a wide variety of events. The room is highlighted by architectual columns that serve as both a feature and focal point of the space.
Room Layouts:
Banquet (256 people) | Lecture (400 people) | Classroom (72 people)
Queen Palm
Located on the second floor of the Student Union, the Queen Palm room is 805 square feet and conveniently tucked away from the main foot traffic of the building. This room is available for a wide variety of events.
Room Layouts:
Banquet (32 people) | Lecture (45 people) | Classroom (24 people)
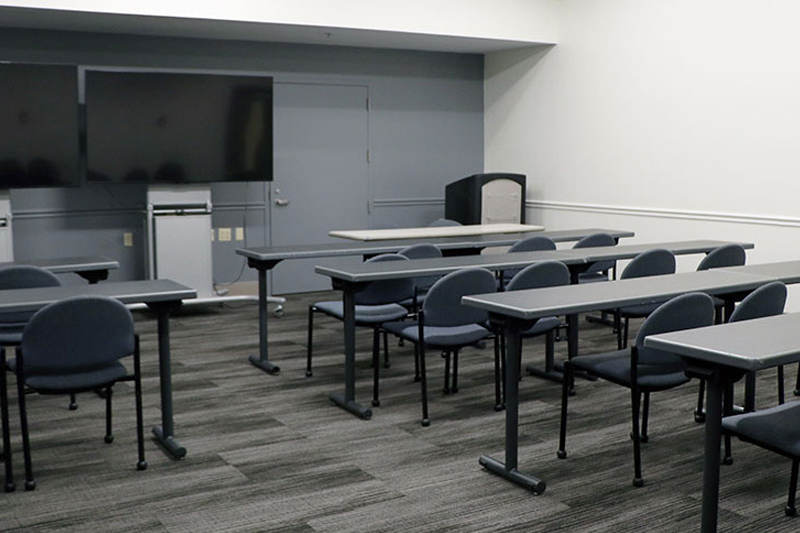
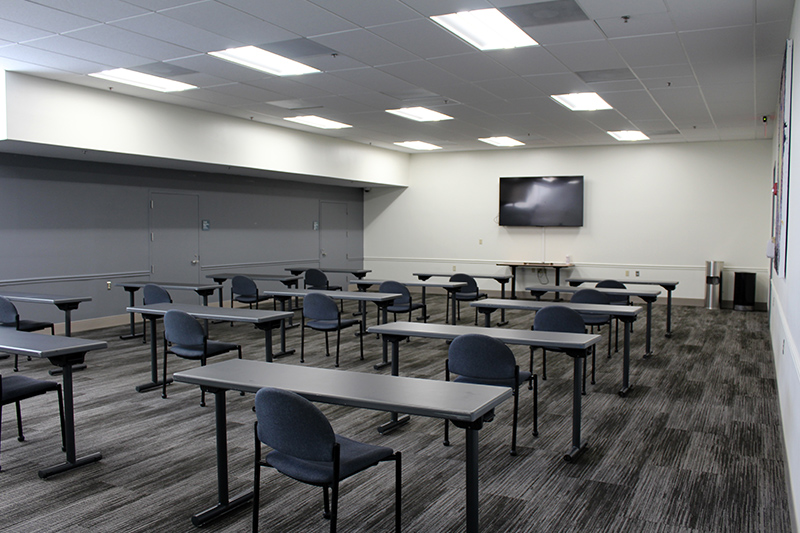
Palmetto Palm
Located on the second floor of the Student Union, the Palmetto Palm room is the largest space at 1380 square feet on the second floor. It is normally configured in a classroom or seminar setting. However, the desk can be removed upon special request.
Room Layouts:
Banquet (64 people) | Lecture (80 people) | Classroom (48 people)
Sugar Palm
Located on the second floor of the Student Union, this smaller room is conveniently tucked away from the main foot traffic of the building. This room is available for a wide variety of events.
Room Layouts:
Banquet (64 people) | Lecture (80 people) | Classroom (48 people)
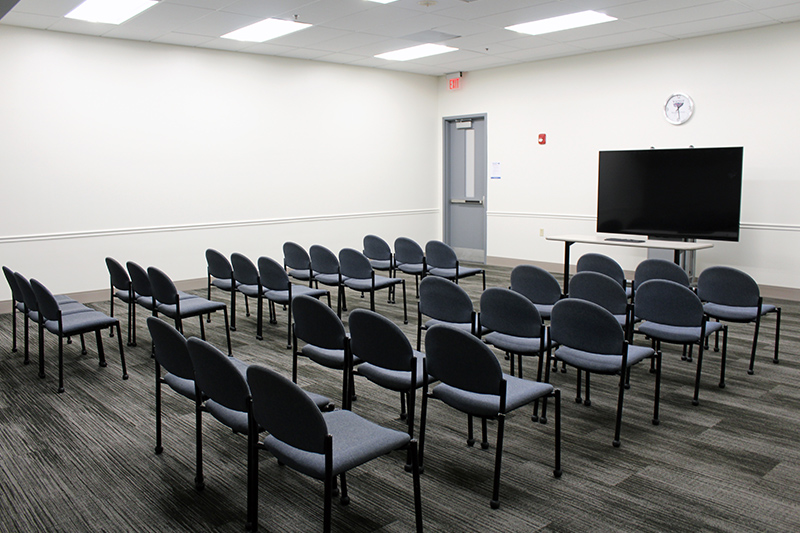
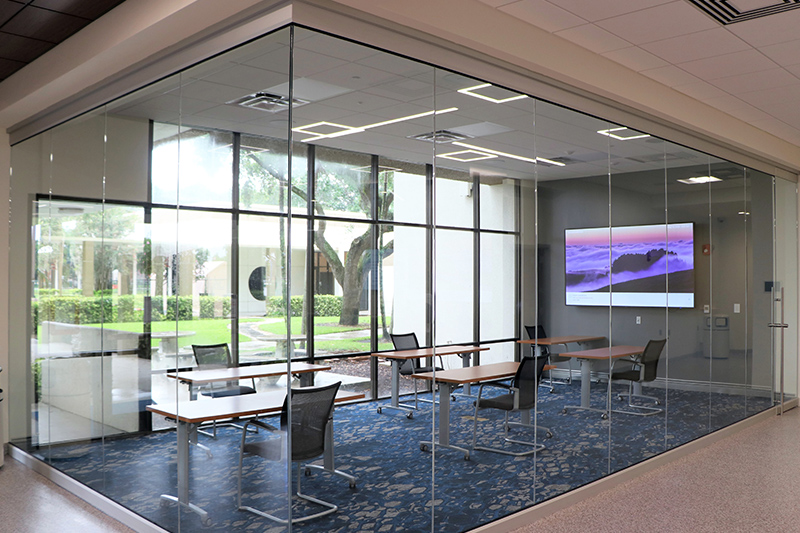
Coconut Palm and Tiger Palm
Two collaborative meeting areas located in the Main Lobby with customizable seating and built in technology.
Conference (10 people) | Lecture (20 people)
ADDITIONAL VIEWS
Conference Center
House Chambers
Located in our conference center, the House Chambers is the premier meeting space at 1476 square feet in the Student Union. The location provides excellent access to parking and because it is in the conference center provides great opportunity to reserve any of the smaller rooms for catering and breakout group space.
Room Layouts:
At Tables (72 people)
Majestic Palm (1 or 2 Parlors)
Conveniently located within the recently renovated Conference Center, the Majestic Palm room is the ideal setting for a smaller group that needs a professional space. This room at 1600 square feet is extremely functional and can be divided into two smaller equal spaces.
Room Layouts:
Banquet (80 people) | Classroom (60 people) | Lecture (100 people)
360 DEGREE VIEW
PANORAMIC VIEW






