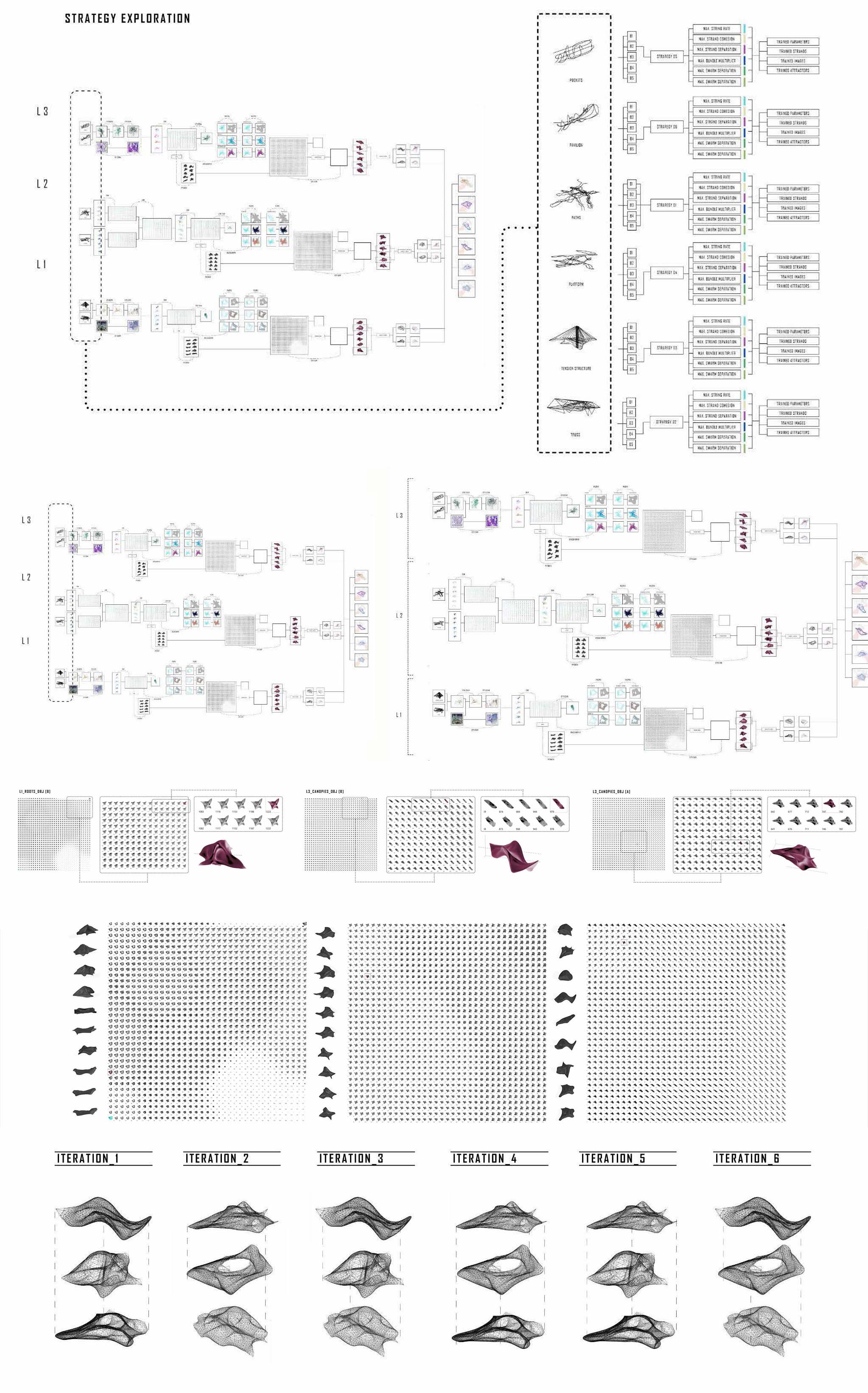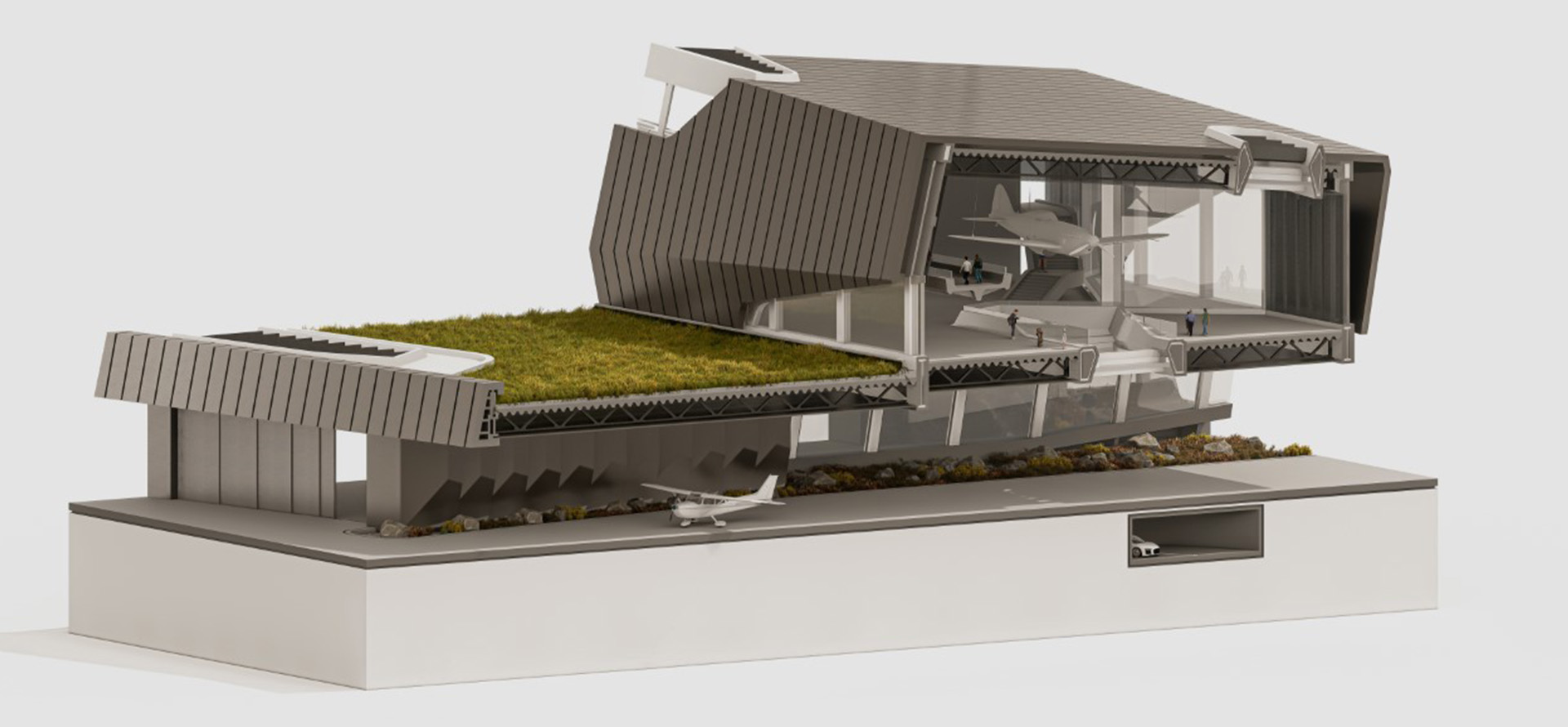
Architectural Design 1
The first design studio in the architecture degree sequence introduces architectural design by emphasizing a ‘hands-on’ engagement by students. Through this experiential process of making, students gain an understanding of the correlation between space, form, and material, and of three-dimensional compositional principles. Students acquire model-making skills and a basic understanding of construction. Studio assignments creating architectural objects motivate students to explore different compositional principles. One object leads to the next and ultimately culminates in an architectural design of spaces based on human scale, perception, and movement.
Architectural Design 2
The second design studio in the architecture degree sequence continues the three-dimensional making of the previous studio, but now in terms of site-specific architectural models located in a natural landscape. The abstract architectural elements (line, plane, volume) are now reconsidered as elements of a certain materiality providing a structural condition such as ground, wall and roof. Students explore the possibilities of these elements to generate specific spaces in relationship to human scale and the senses. The site is a (fictional) landscape, which allows for different locations to be chosen for the three following projects. The iteration of working models during this second semester goes hand in hand with drawing investigations in plan, section and elevation developing higher visual clarity in drawing (including drawing conventions) and higher precision in craftsmanship.
Architectural Design 3
The third design studio in the architecture degree sequence focuses on the evolution of architectural ideas with in the making of a project. In addition to the experience of space through our senses, students understand the necessity of architectural ideas to lead the decision in the architectural design. The four class projects are located in an urban context. Projects 1 and 2 explore the analytical documentation of an urban site. Project 3 produces a spatial intervention into the analytical context. Project 4 is an architectural intervention into the given site focusing on the interconnectivity of human interaction to the urban fabric. Prior to project 4 students undertake studies of precedents (in collaboration with Architectural Theory 1). Students produce architectural and analytical drawings of given examples. They gain understanding of the correlation between ideas, the main elements of the design and the spatial results.
Architectural Design 4
This course focuses on integrating conditions of site, climate, environmental systems and circulation in the articulation of an architectural project. The course also focuses on developing a material presence through the design of a project in an existing architectural and/or natural context. Students work collaboratively and individually on projects with imposed conditions of a site, program, and building system. Assignments focus on the interrelated aspects of context and place-making, thereby requiring the students to investigate the integration of a building and the site. Knowledge of the elements of architectural design is developed in the decision-making process. Design projects will typically deal with composite programs requiring complex adjacencies between public and private spaces. The impact of these adjacencies through program, material, form, and structure are examined. This course is a critical transition between the lower division and upper division sequence. Design 5 students are expected to pursue their design studies with an understanding and dedication to the university’s three emphases: research, practice, and innovation.
Architectural Design 5
This course focuses on integrating conditions of site, climate, environmental systems and circulation in the articulation of an architectural project. The course also focuses on developing a material presence through the design of a project in an existing architectural and/or natural context. Students work collaboratively and individually on projects with imposed conditions of a site, program, and building system. Assignments focus on the interrelated aspects of context and place-making, thereby requiring the students to investigate the integration of a building and the site. Knowledge of the elements of architectural design is developed in the decision-making process. Design projects will typically deal with composite programs requiring complex adjacencies between public and private spaces. The impact of these adjacencies through program, material, form, and structure are examined. This course is a critical transition between the lower division and upper division sequence. Design 5 students are expected to pursue their design studies with an understanding and dedication to the university’s three emphases: research, practice, and innovation.
Architectural Design 6
While continuing to emphasize architectural graphics and graphical methods, Design 6 places special emphasis on material exploration, use of precedents, design context (climatic, urban, historic), working in groups and the integration of space and structure. Again, design projects will typically deal with composite programs requiring complex adjacencies between public and private spaces. Also examined are the connections between interior and streetscape beginning with the surrounding buildings to the interior walls. Structure is explored, not as a response, but as a method for configuring space and developing order. Students will also inspect the relationships between structure and material, structure and space, and material and form.
Project name: New Tivoli
Student name: Yagmur Akyuz
Professor name: Daniel Bolojan
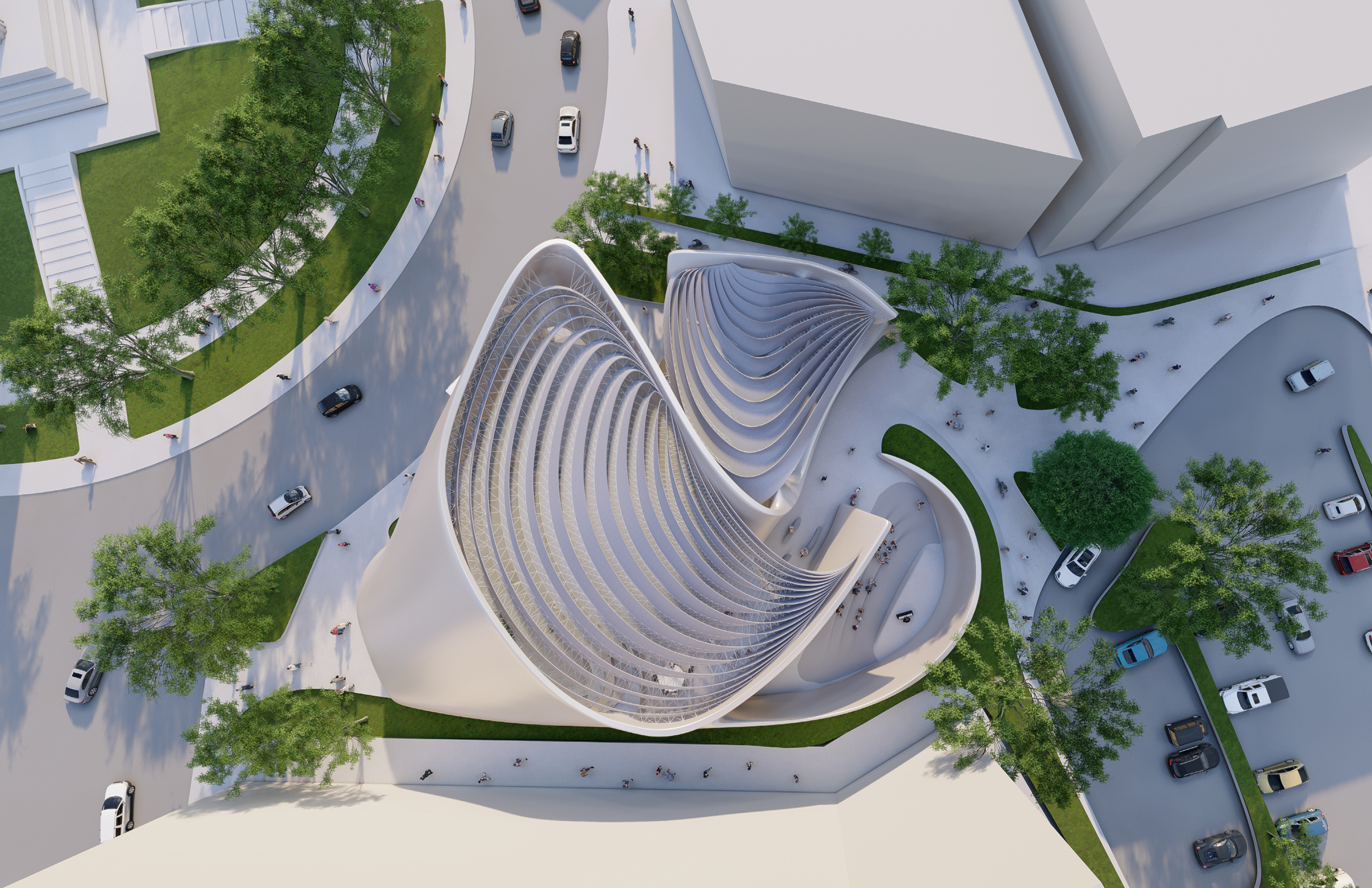
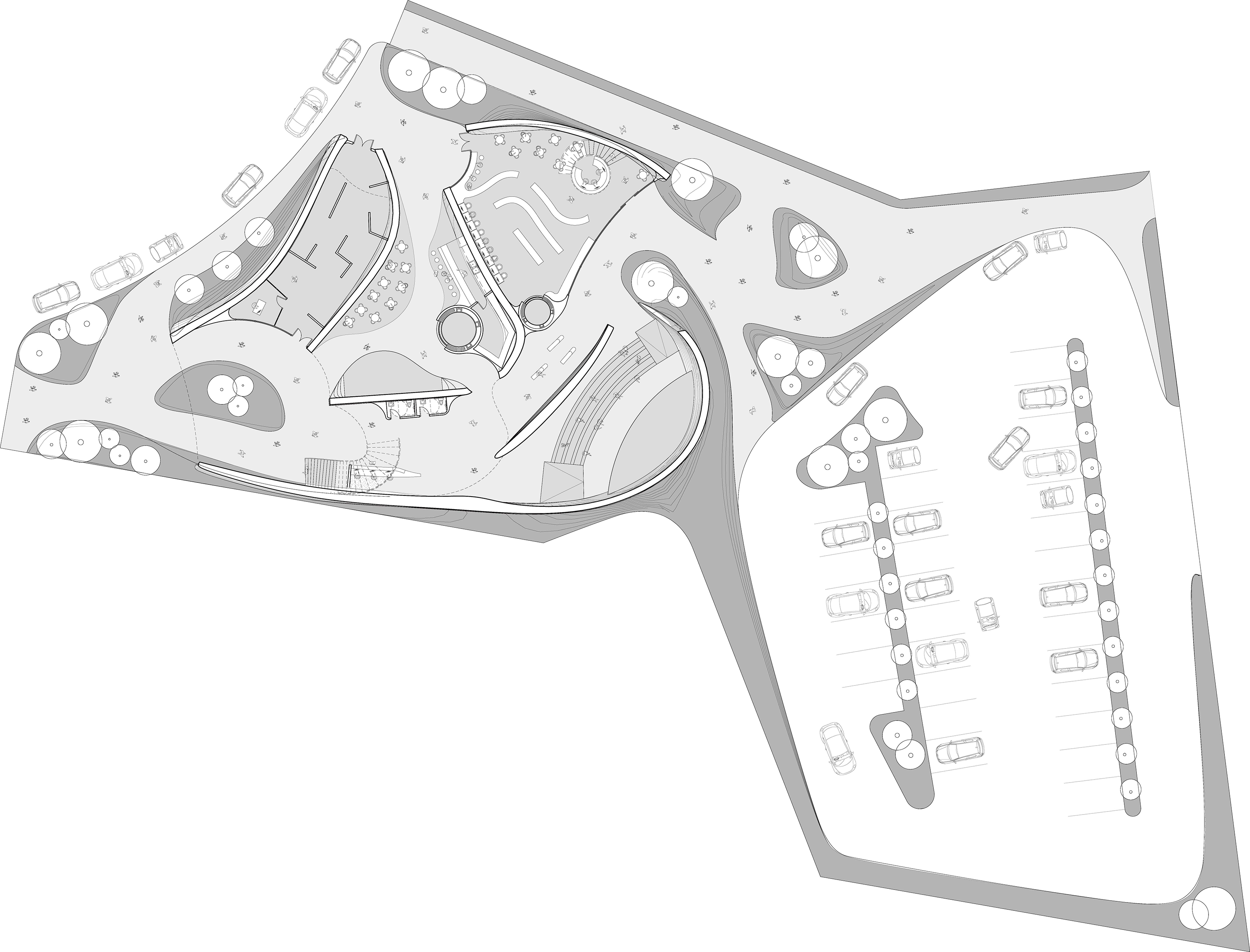
Architectural Design 7
Applied principles of programming are explored in developing a design process by combining existing buildings with new development in the making of space and form. These issues are investigated collaboratively and individually in a project with a specific, predominant use within a clearly defined architectural context, and in connection to open urban, public space(s). Some of the objectives in this course include the ability to use appropriate representational media, such as traditional graphic and digital technology skills, to convey essential formal elements at each stage of the programming and design process. Students will also investigate how to prepare a comprehensive program for an architectural project, such as preparing an assessment of client and user needs, an inventory of space and equipment requirements, an analysis of site conditions (including existing buildings), a review of the relevant laws and standards and assessment of their implications for the project, and a definition of site selection and design assessment criteria.
Project name: RE_TRACED
Student name: Ian Fennimore
Professor name: Daniel Bolojan
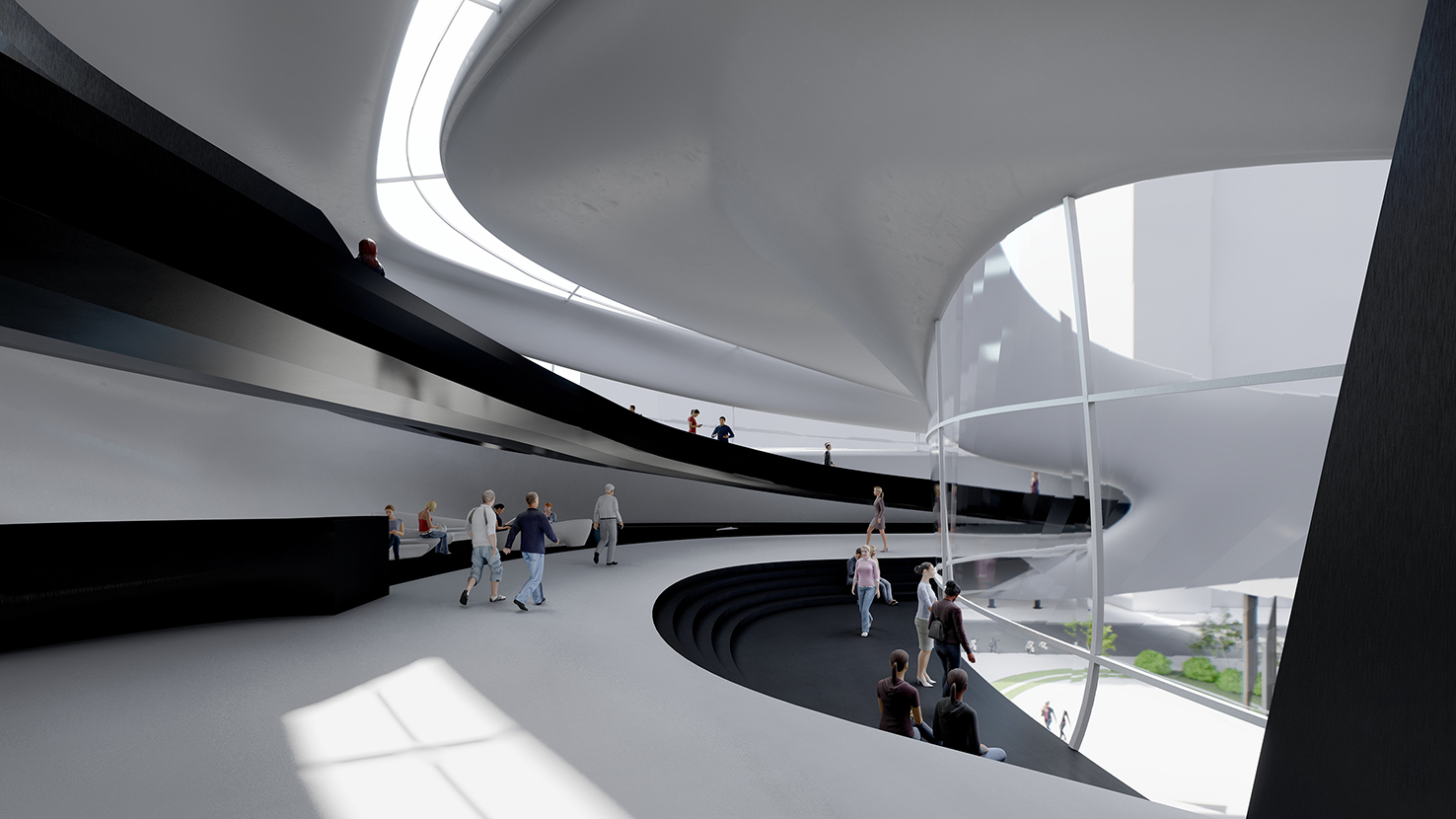
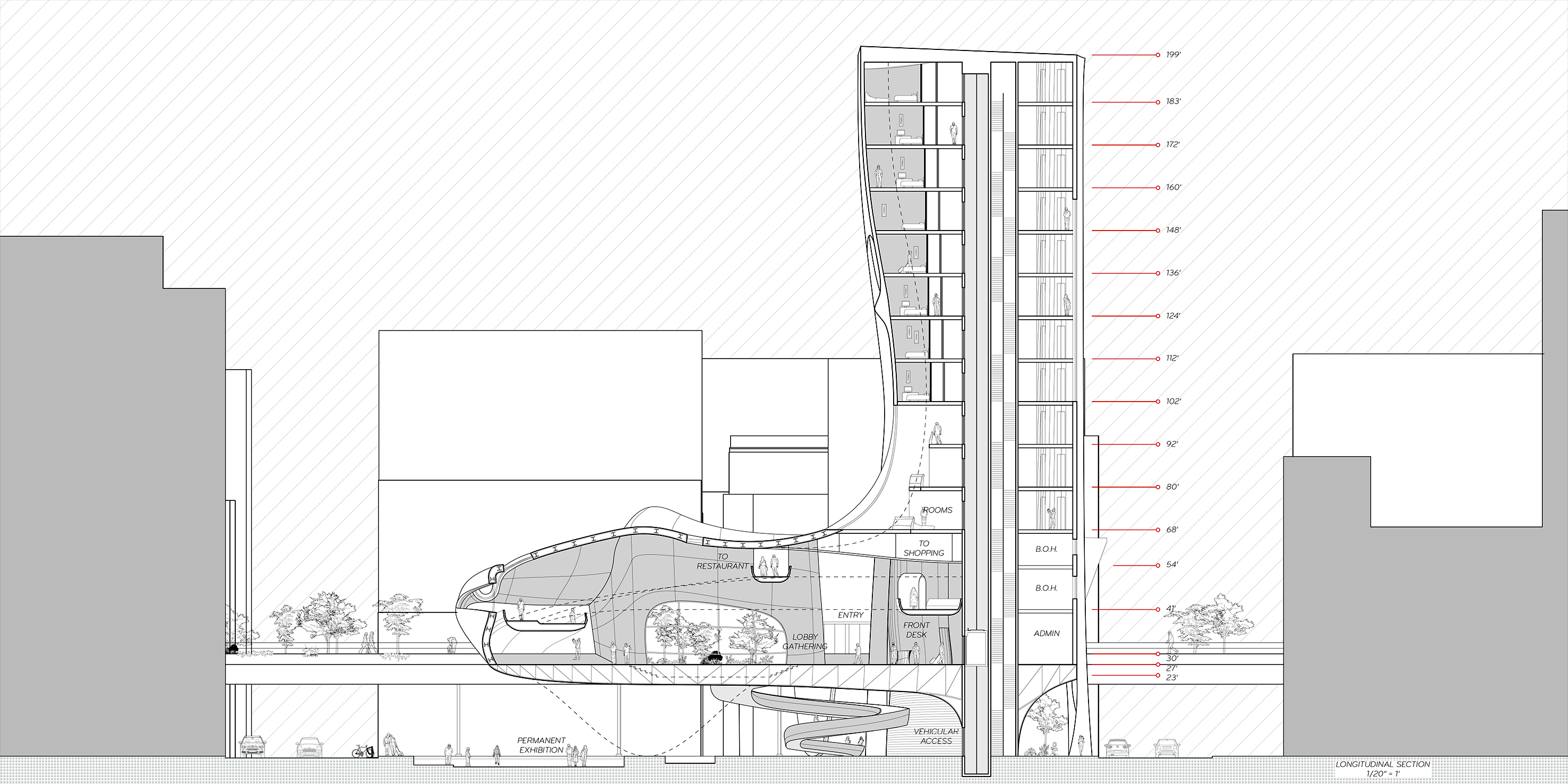
Architectural Design 8
This design studio concerns the development of a theoretical framework through which a comprehensive architectural response may be considered and developed simultaneously at multiple scales. The focus of the studio is on contextual sensitivity, integration of environmental control techniques and technology, articulation of the public, private, and mediate realms through investigations of a large urban building and its surrounding architectural and natural landscape. While demonstrating their communication and design thinking skills, students will explore the topics of accessibility, site design, life safety, and sustainability.
Project name: Symbiotic Entities
Student name: Ian Fennimore, Matt Deveau
Professor name: Jordan Trachtenberg
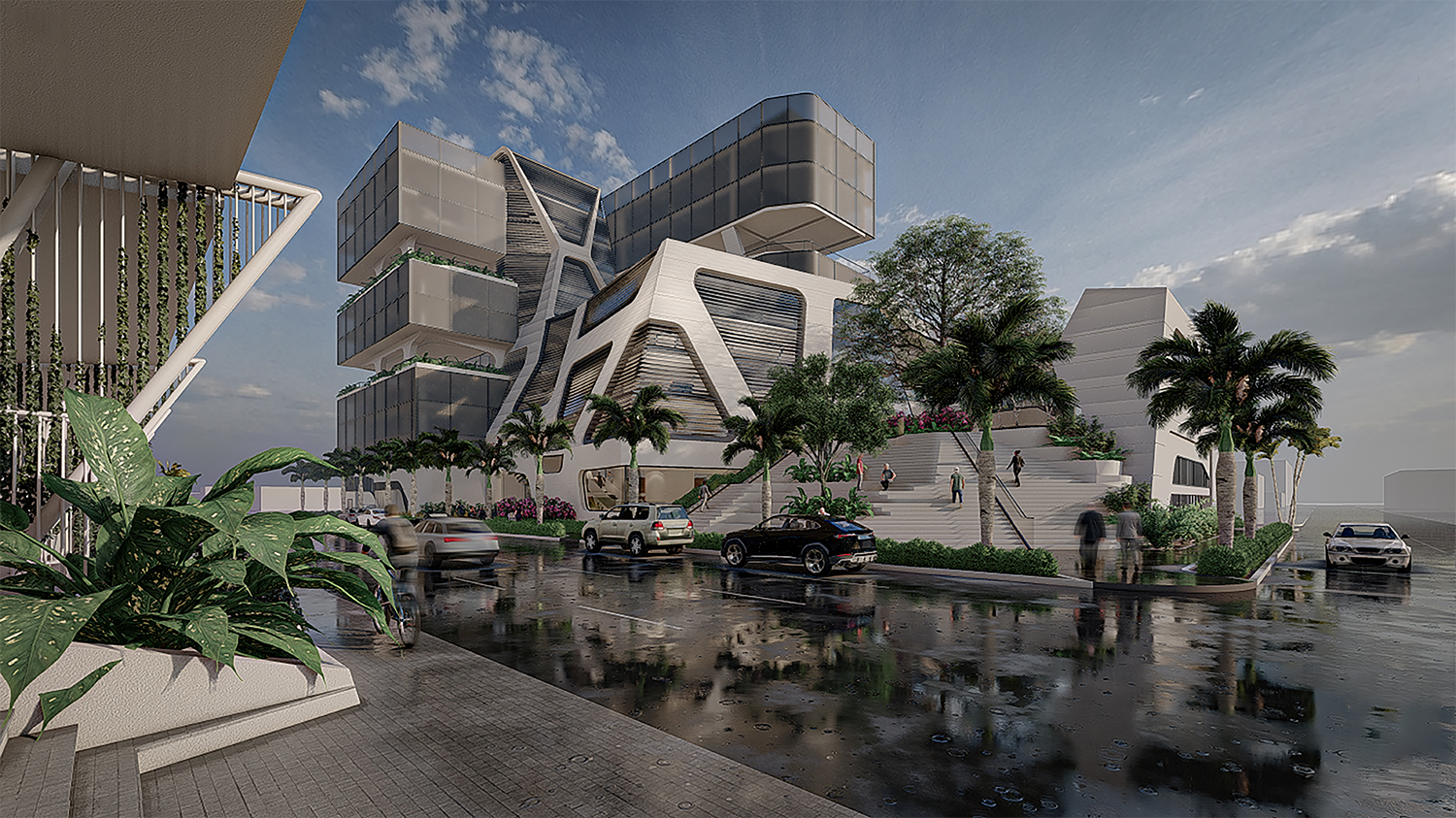
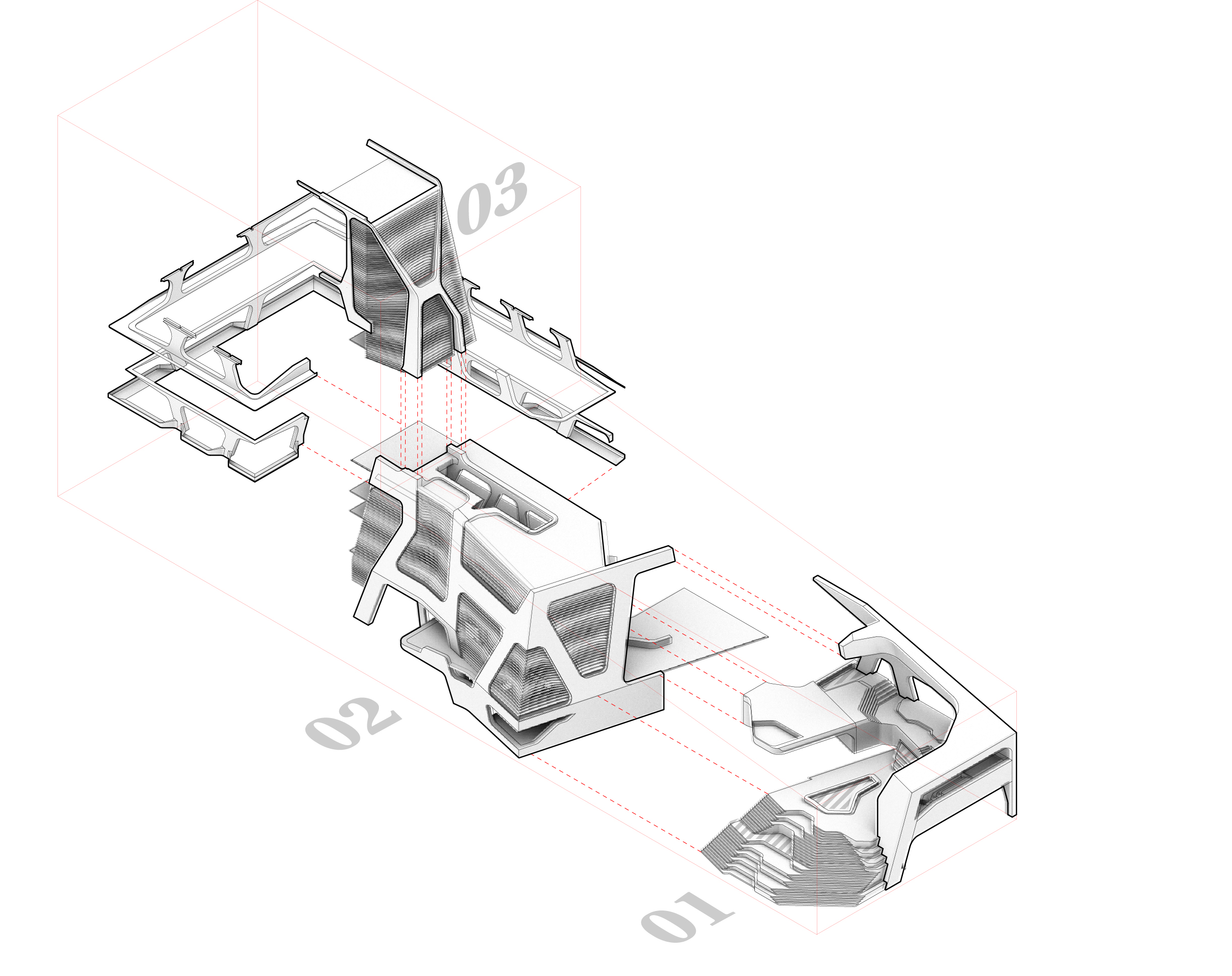
Architectural Design 9
This advanced level studio focuses on developing graphic tools, expanding the scales of design, urban design and complex architectural urban interventions. Coursework includes advanced design research, urban analysis, and study of the social and physical attributes of public and semi-public space. Clear communication through drawing, writing, and speaking are practiced through public presentations and workshops. Students will explore the development of comprehensive architectural and urban design at multiple scales and the impact of various modes of circulation as determinants of urban development and redevelopment. As an extension of human circulation, normatively considered in architectural analysis and design, alternative modes of circulation will be examined in a local site-specific context. Further the studio is situated in a real-world community design process whereby students engage with local communities to develop a vision for the built environment that supports a livable sustainable and specifically subtropical urban future.
Student name: Zeeshan Salehjee
Professor name: John Sandell
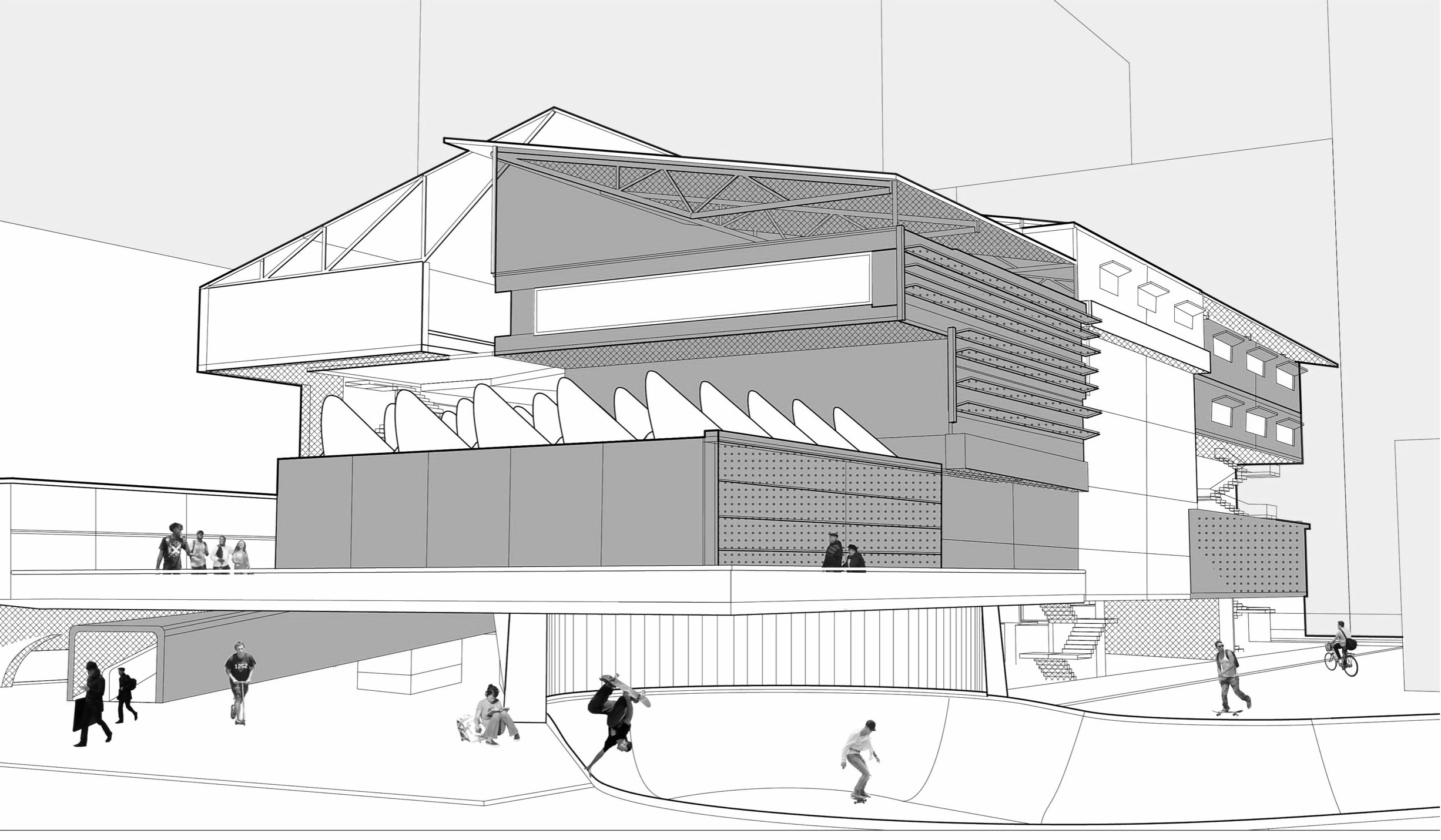
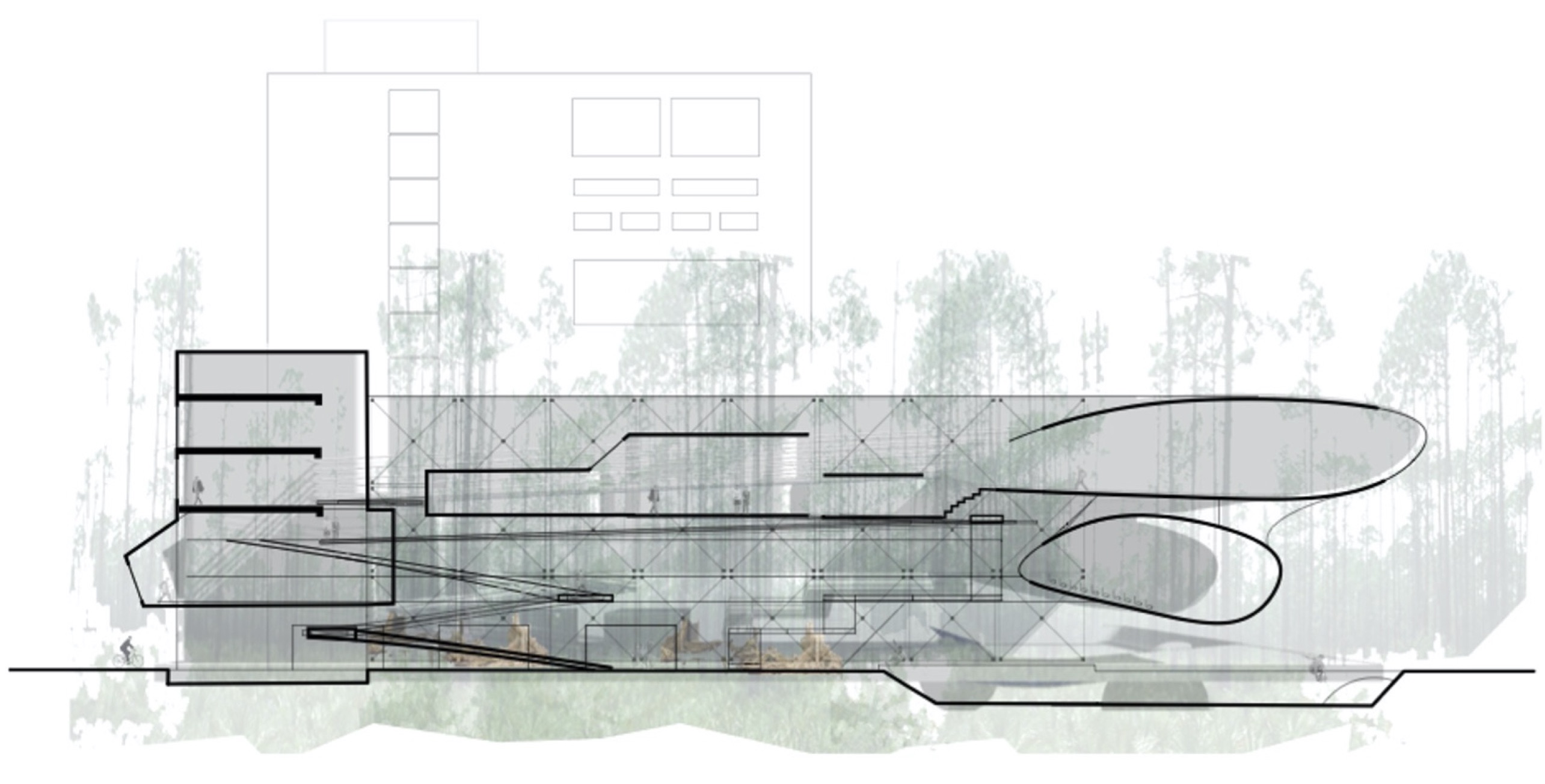
Architectural Design 10
This topical research studio focuses on a project for a complex urban and/or building design and site location. Projects must demonstrate competent design research, a balance of convention and invention and a high level of knowledge of building technology, site development and graphic and linguistic modes of communicating a design solution.
Project name: Terra Colonies
Student name: Cesarina Candelier, Tiffany Taylor
Professor name: Shermeen Yousif
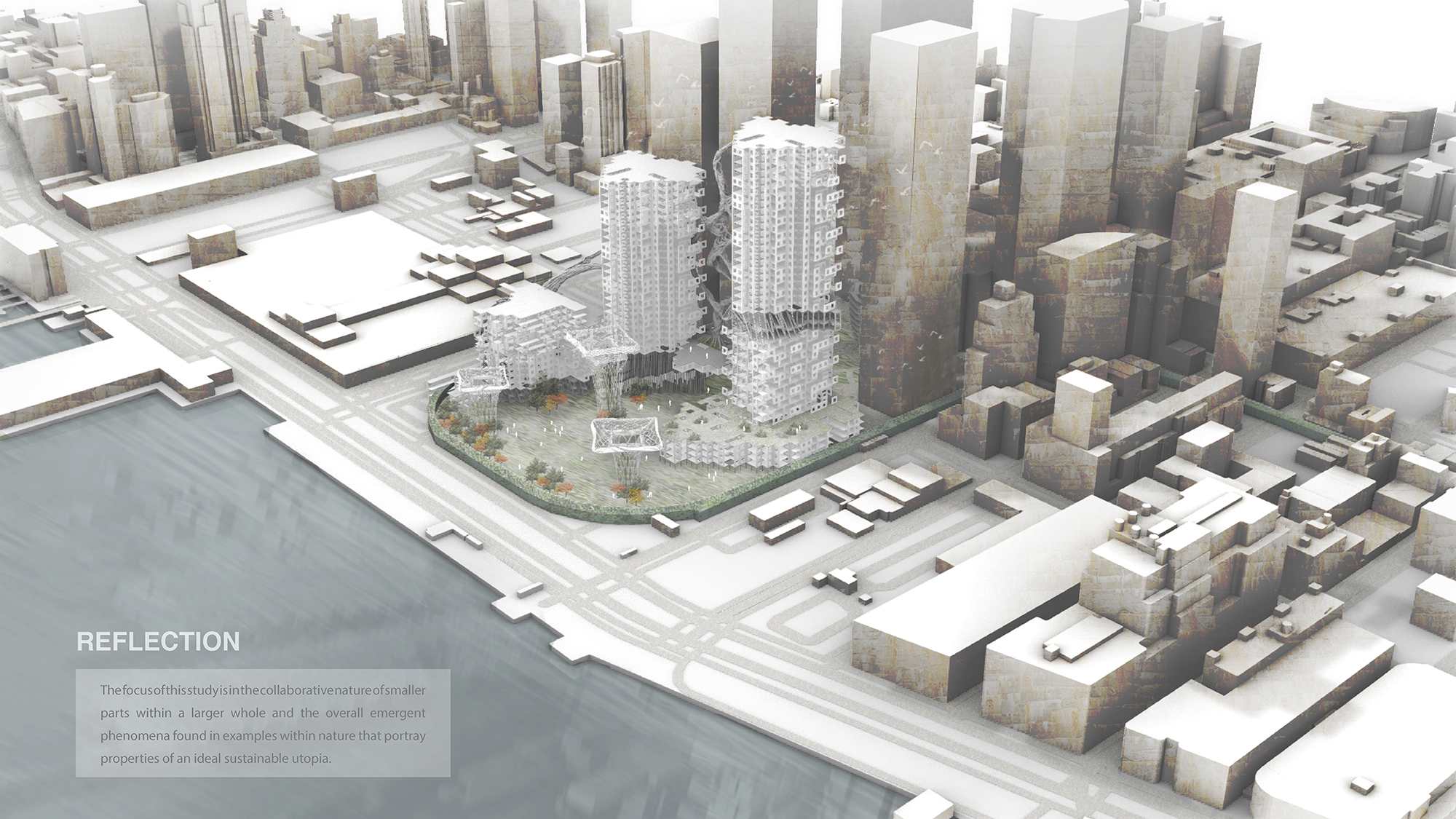
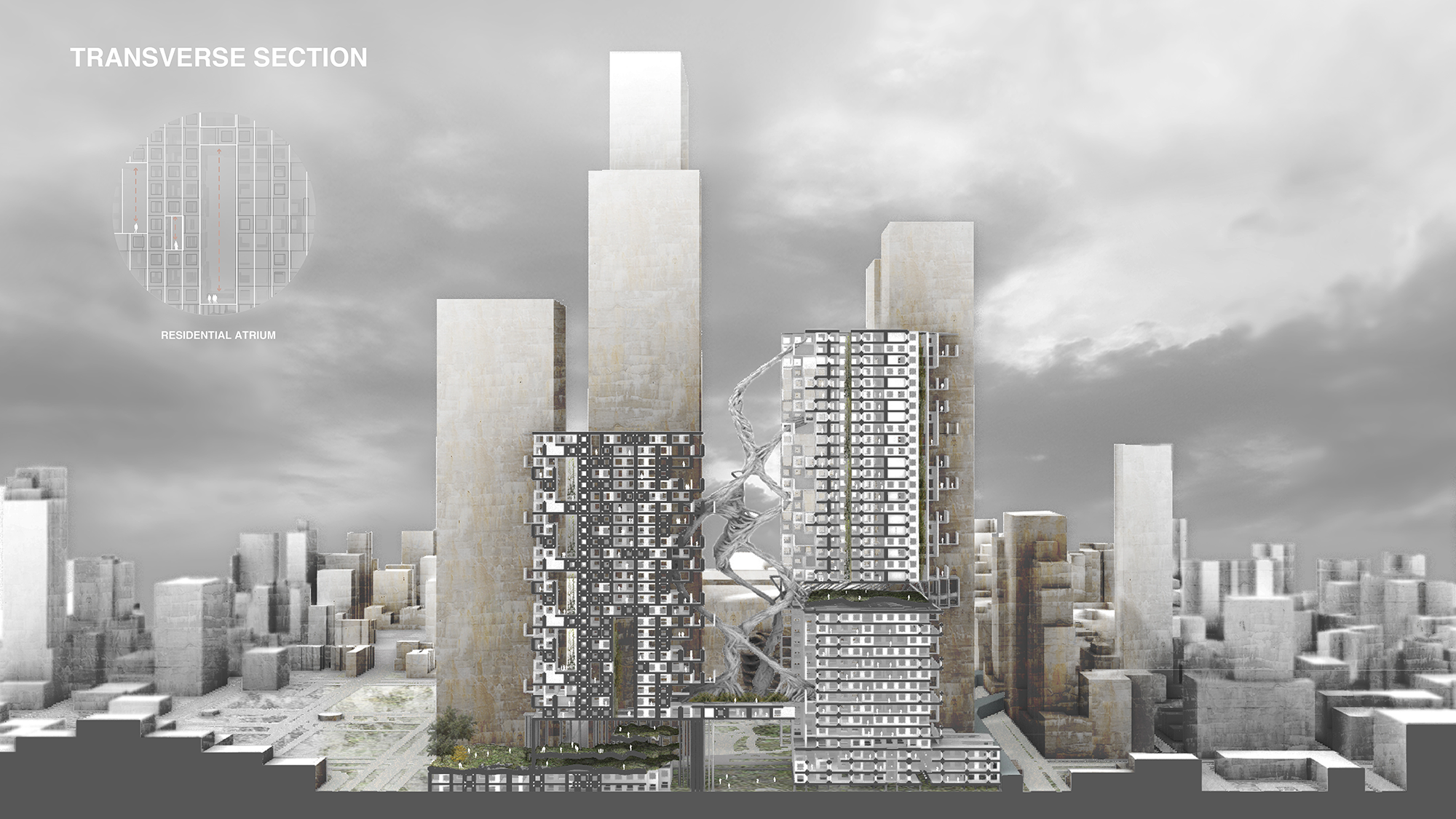
Project name: Encoding Rhizophora Downtown
Student name: Yara Zbib, Andreas Mendonca, Moises Homs
Professor name: Daniel Bolojan
